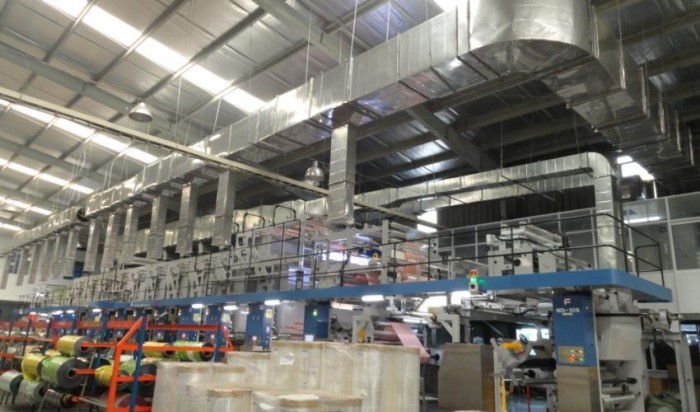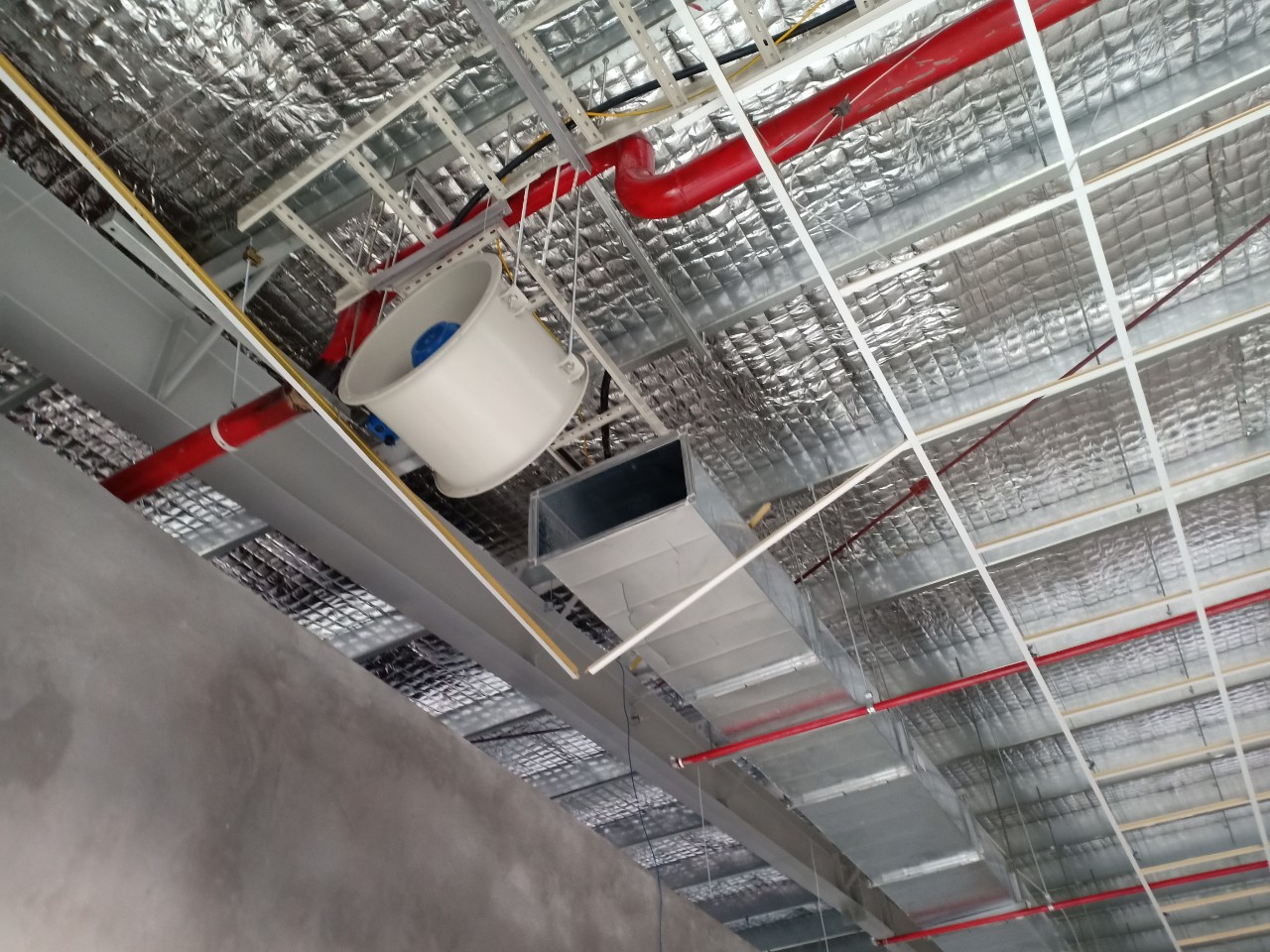Ventilation system
Electromechanical systems
TMEIC 3-phase medium voltage motor
TMEIC 3-phase low voltage motor
Medium Voltage Equipment TMEIC Japan
Ventilation system function
What is the ventilation system?

Ventilation system (Air conditioning system) The process of "changing" or replacing air in any space to provide high quality air inside (i.e. to control temperature, add oxygen, or remove moisture, odors, smoke, heat, dust, airborne bacteria, and carbon dioxide). Ventilation systems are used to remove unpleasant odors and excess moisture, bring in the air outside, maintaining air circulation in buildings, and to prevent stagnation of air inside.
Ventilation system including air exchange with the outside as well as circulation of air in a building. This is one of the most important factors for maintaining an acceptable level of air quality inside buildings. The ventilation methods for a building can be divided into two types either mechanical or natural.
Purpose of the operation of the ventilation system
- Dispose of toxic substances in the room to the outside environment. In the living space the most common poisonous substance is CO2.
- Remove excess heat and moisture to the outside.
- Provide the necessary amount of oxygen for human activities
- In addition, it can also be used to overcome problems such as the spread of harmful substances or fire.

(Primetech factory ventilation system construction)
Classification of the current ventilation systems
The ventilation system is based on the movement of the wind
- Aspiration ventilation: Bringing good air into the room by the head pressure difference method, Eliminate sources of contaminated air through the grooves in the duct or ventilation slots.
+ Advantages: The place where the polluted air is generated will be absorbed directly by the system and for a short time, toxic gas has no chance to spread inside, bring good results without spending too much traffic when ventilation.
+ Defect: Because the wind flow is not much, the circulation is not very strong. The amount of air is drawn from outside the free environment, so the quality of the wind cannot be guaranteed well, places with poor airflow may be pushed in.
- Blow ventilation: Also thanks to the pressure difference, gaseous wastes are sent out of the room through the designed positions, and fresh outside air is blown directly in.
+ Advantages: Can easily control good wind source to where you need it, convenient location for many people inside, good and fast air exchange process.
+ Defect: due to the large air circulation speed, Wind will spread and spill everywhere, including unnecessary areas.
- Combined ventilation: The processes of sucking and discharging air inside and outside are combined to work alternately, a form of ventilation that is effective in many ways. With propeller system, We can use both types of ventilation: suction and blow. The air is constantly exchanged, which can easily suck in places with harmful air and supply wind to the area where a large amount of wind is needed.
+ Advantages: Combined ventilation carries both of the above, especially without defects from aspirated and blown ventilation, can be considered perfect.
+ Defect: The only downside of this type is the high investment cost.
The ventilation system is based on the dynamics of the wind
- Natural ventilation type: This system is mainly dependent on the differential pressure. The difference between the activities going in and out of the wind is the operating principle of this system.
- Forced ventilation: using fan, external force impact.
Process Consulting Installation of ventilation provided by Tan Hoang Phat
Step 1: Receive information from customers, confirm requests from customers, survey the area customers want to construct.
Step 2: Design the ventilation system and make a budget.
Step 3: Send drawings and cost estimates to customers. Exchange and edit information between 2 parties until both parties agree on all contents of the drawing.
Step 4: Prepare detailed drawings, confirm construction progress and installation.
Step 5: Contracting
Step 6: Prepare materials for construction
Step 7: Construction and installation of ventilation system. Ensure the requirements as in the design. One of the successes of the project is safety.
Step 8: Carry out measurement and adjustment to take over the project.
![]()
With experience in the field of consulting design and construction of ventilation systems based on ventilation standards in the world and Vietnam. Tan Hoang Phat Design and Investment Construction Co., Ltd ensures to bring a green, clean space for users and save energy. We have been constructing typical ventilation systems such as CAP GLOBAL Factory Project, MCNEX VINA, PRIMETECH, ASSA ABLOY…
CONTACT OFFICE
Tan Hoang Phat Design and Construction Investment Company Limited
Address: 5th Floor, Central Point 219 Trung Kinh, Yen Hoa Cau Giay, Hanoi City
Website: http://diencongnghiep.top
Email: diencongnghiep.top@gmail.com
Facebook: https://www.facebook.com/congtytanhoangphat
Hotline: 0911.066.518, 0969.002.382



