Construction of VRV air conditioning system
Electromechanical systems
TMEIC 3-phase medium voltage motor
TMEIC 3-phase low voltage motor
Medium Voltage Equipment TMEIC Japan
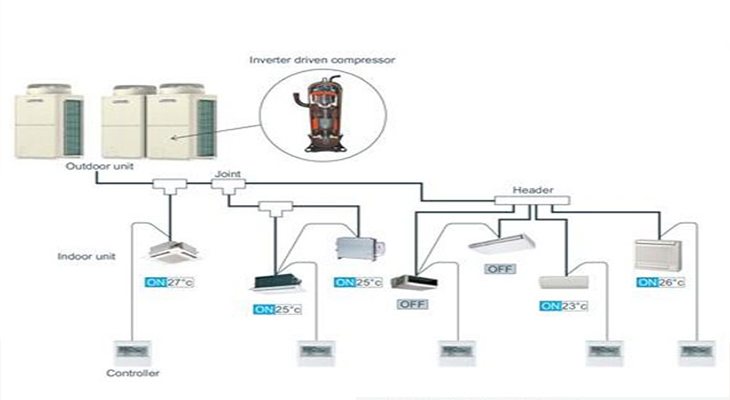
What is central air conditioning system?
Central air conditioning system is a system consisting of one or more central air conditioners that combine to form an overall cold distribution system for all areas in the building. The central air conditioning system uses water as a refrigerant through a system of pipes that feed water into heat exchangers to cool the air.As for the duct connected ceiling air conditioner or duct connected ceiling mounted air conditioner in the central system it is only one indoor unit among a number of indoor units connected to the same system (A central air conditioning system can have many types of indoor units such as: concealed ceiling, ceiling Cassette, ceiling mounted, wall mounted, vertical cabinet, ..) and 2 cluster air conditioner also has this type of indoor unit. Indoor units such as wall mounted, cassette ceiling, ceiling, .. and in other indoor units, most of the air is cooled and blown out at the blowing mouth on the indoor unit. In the ceiling type connected to the duct, the indoor unit is connected with an additional duct channel to distribute the cold air to many locations further than the indoor unit through the air vents, These air vents are individually machined according to the design of each project.
Central air conditioning is the common name of the air conditioning system with refrigerant connection (Gas Freon, Glycol, .. depends on system type) from a total refrigeration equipment along the main solvent pipe, divided into several branches of pipes connecting the indoor units located in each room, the space is designed for each different type of indoor unit.
Designing central air conditioning systems requires the designer to have specialized knowledge of the Heat - Refrigeration industry and some knowledge of Electricity, mechanical, General interior to choose the type of indoor unit that best suits the architecture, ... Along with some support software for the calculation, Selection of accessory equipment can be done faster using the step-by step manual selection method.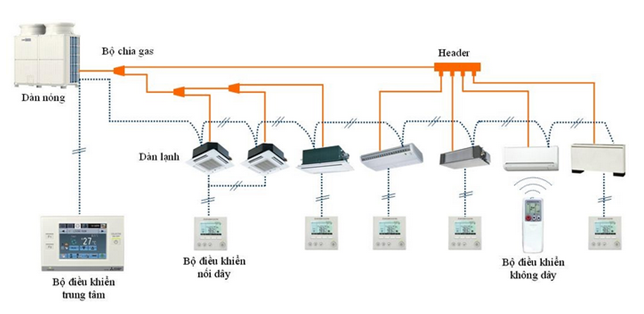
Before learning about the steps of designing a central air conditioner, there are a few notes that it is necessary to clearly distinguish between the central air conditioning system and the ceiling concealed indoor unit cluster. With the above description of central air conditioning system VRV IV, it is the principle of a basic central air conditioning system with direct cooling type and both ceiling-mounted indoor units with duct connection. Such a central system usually consists of a room air cooler (indoor unit) a gas pipeline system and a gas divider, External cooling device (Outdoor unit unit).
Definition construction of VRV air conditioning system
VRV stands for English word “Variable Refrigerant Volume”. The central air conditioning system VRV is an air conditioning system for tall buildings, projects using large area and there are restrictions on the placement of cooling outdoor unit separately.
Daikin is the first air conditioning manufacturer to invented the central air conditioning system and has been around for more than 20 years. In the VRV air conditioning system the central air conditioning VRV III is an outstanding version, is seen as a revolution in the development of VRV air conditioning system up to the present time.
The advantages of constructing VRV air conditioning system
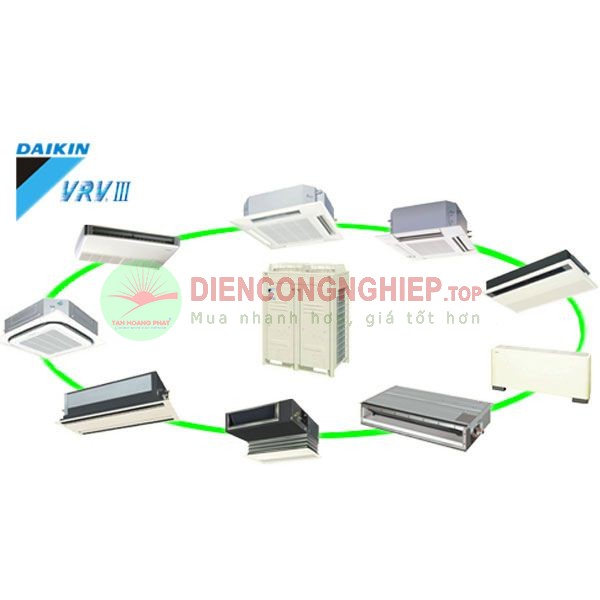
+ The assembly details are reliable, long service life.
+ VRV air conditioning system capable of limiting noise and anti-dust very well. Should be applied quite widely, including areas requiring low noise.
+ The installation process is quite simple and quick. It doesn't take too long.
+ Smooth operation. Can operate annually without operator. Also can connect to the control center of the building, facilitating easy to repair, maintenance.
+ The price is right.
Classify construction of VRV air conditioning system
VRV air conditioning systems are classified into 4 types, include:
- VRV central air conditioning system, cassette ceiling
- VRV central air conditioning system, ceiling mounted wind pipe
- VRV central air conditioning system placed on the floor
- VRV central air conditioning system wall mounted
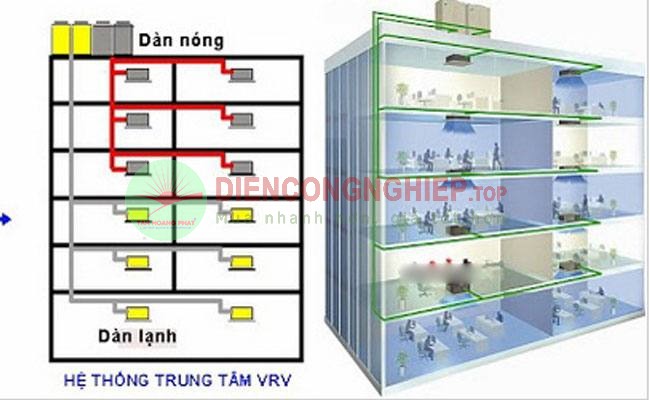
Reference sequence, the steps in the construction process the central air conditioning system
Construction of VRV - Calculate the capacity of each room:
The calculation of cooling capacity for each room usually applies 2 methods: Calculated by coefficient of experience and by cold load calculation software. Based on the purpose of use to determine the cold capacity is relatively accurate.
For example in a room with a kitchen the high temperature needs to be compensated for the cold load, the living room will focus on the activities of many people, so the heat load will be higher than the bedroom, hall or restaurant the wedding party will focus more heat load in a short time should be calculated balance a little bit (about 350W / m2). Depending on the purpose of use, there will be different factors to note such as: sunlight shining directly, environments with high user density, in the environment there are devices that generate hot heat, the door opens regularly, time to use… Collectively, Calculating refrigerant capacity is a process that requires a lot of skill and practical experience. It is possible to find out "how to calculate cooling capacity" for some spaces by empirical coefficient.
Construction of VRV air conditioning system, choose the type of indoor unit in the room, outdoor outdoor unit and available architectural layout of the premises:
Choosing the indoor unit type will be based on factors such as the intended use of the space as aesthetic requirements, The level of high or low compared to the financial capacity of the investor because the indoor units have the same capacity but different designs have different prices.
For example: Wedding restaurant majority use 2 types of ceiling mounted indoor unit is:Ceiling Cassette and ceiling sound pipe connection. Some small restaurants need low cost or halls can use the Ceiling Suspended or Vertical Cabinet type.
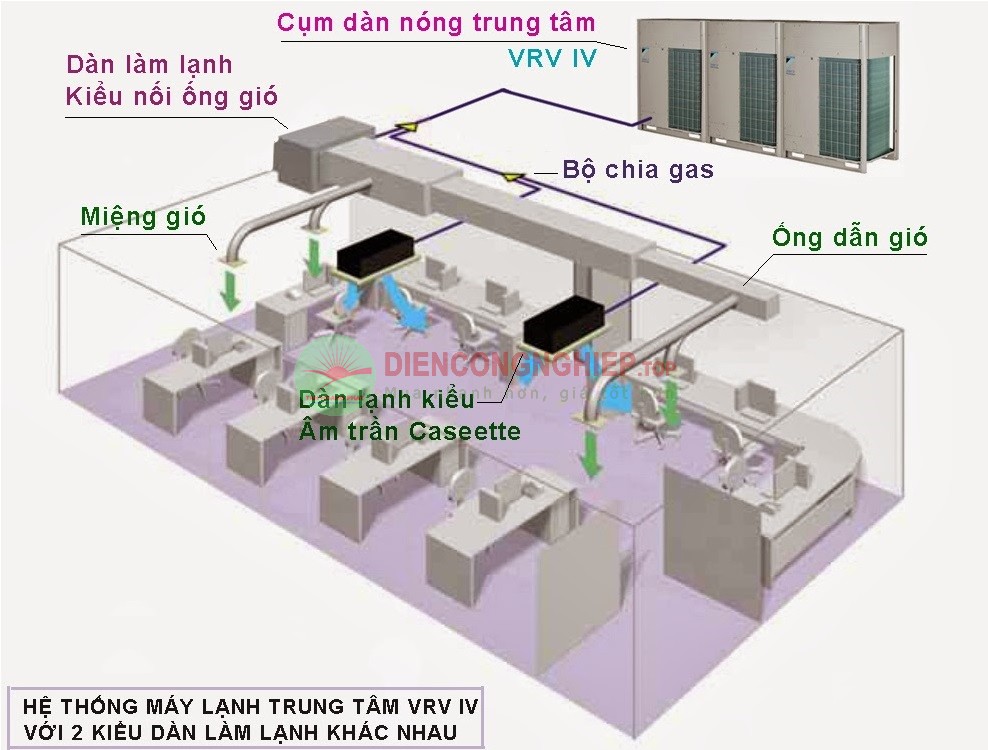
Grade A office, Villas and high end shopping malls also often use rich ceiling-mounted ducts. Separately, the villa can add a ceiling-mounted indoor unit with "sensor eye" for people.
Grade B and C offices can choose from a simple Duct Ceiling with duct connection offering diffused 4 way air vents or Cassette Ceiling Cassette and wall mounting.
Factory, Big halls are Packaged with industrial type Standing cabinets or Concealed ceiling ducting connections with large capacity types.
The public spaces such as hospitals, Shopping mall, Supermarket,.. can use ceiling type, Cabinet stand, Ceiling concealed duct, depending on the layout of each space, for example: For supermarkets with shelves loaded up high, it is not recommended to use the Floor standing cabinet because the cold wind blows out at low level, so there is no good convection for cooling, But in some cases the cargo area is sparse or the shelves are low still to save costs.
The types of indoor units of VRV central air conditioning system are diverse and can be suitable for many types of architectures, Therefore, in any case it can be considered to use many different types of Indoor Units if it suits the needs.It is important to note factors such as ceiling height under Betong momentum to choose thin or thick indoor units depending on the height of each building, If choosing the type of ceiling concealment to connect the duct, the height to pass the duct in the ceiling is the important factor.
In general when choosing the Indoor Unit model it is necessary to pay attention to the overall factors such as: Equipment capacity, Aesthetic properties, the total investment in the project because this greatly affects the choice of high or low cost Indoor units, The level of technical responsiveness as well as savings during use should also remain concerned because the indoor unit selected for the same capacity but the style is not suitable for floor space it will not be effective. For example choosing the type of indoor unit mounted on the ceiling while the wide space has a ceiling height above the floor of more than 6m, the air conditioner will have to cool all the air volume above and then lower convection will not work fruit, In this case it is recommended to choose the Indoor units which can be arranged at low range or blown in focus to increase the cooling convection speed.
Construction and arrangement of VRV air conditioning system, indoor unit equipment, outdoor unit according to specific premises:
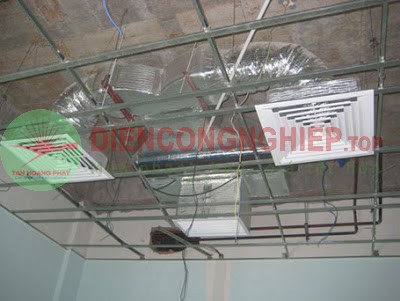
With direct blowing indoor units the layout is quite simple, almost just choosing the appropriate position to finish, while the ceiling concealed indoor unit is somewhat more complicated. At this time, it is necessary to choose the layout of the air duct channel and supply and return air outlets, choose the type of cold supply air outlet, and return the cold air in the room to the indoor unit. Based on the specific specifications of each Indoor Unit Model to calculate the size of the duct sections and the size of the air vents, there will normally be some software to support this calculation but the designer still have to think to get the best results.
It is recommended to arrange the indoor unit in a harmonious manner on a ceiling surface while still meeting the appropriate parameters for the air conditioning system to operate effectively, for example: The distance between the indoor units on the ceiling is not too close (from 3-4m), between the intake vents (from 2.5 ~ 4m), The inlet and feed vents should not be arranged too close together (for concealed ceiling duct connection). Restricted layout The indoor unit or the cold air supply mouth is near the top of the area such as the head of the bed, above the worker's head blowing from behind.
With the Outdoor unit you can choose locations such as on the roof of the building, located in hidden places on the ground floor or other locations that satisfy cooling of the Outdoor Unit.
We are always ready to assist customers in consulting choosing solutions, making design drawings and construction.
CONTACT OFFICE
Tan Hoang Phat Design and Construction Investment Company Limited
Address: 5th Floor, Central Point 219 Trung Kinh, Yen Hoa Cau Giay, Hanoi City
Website: http://diencongnghiep.top
Email: diencongnghiep.top@gmail.com
Facebook: https://www.facebook.com/congtytanhoangphat
Hotline: 0911.066.518, 0969.002.382



